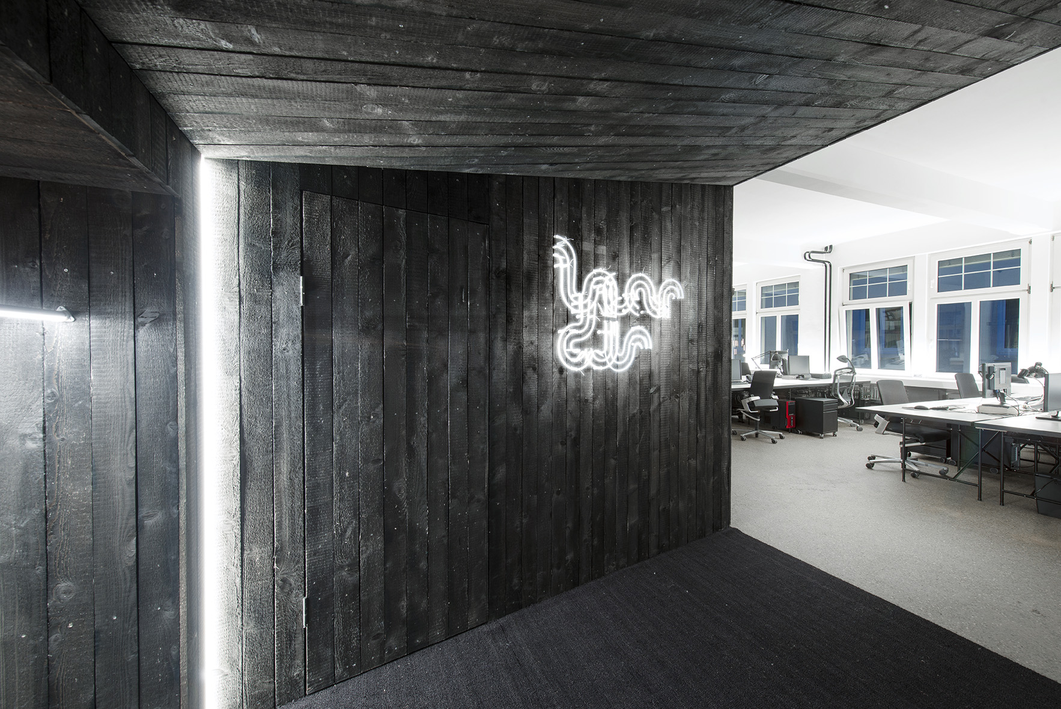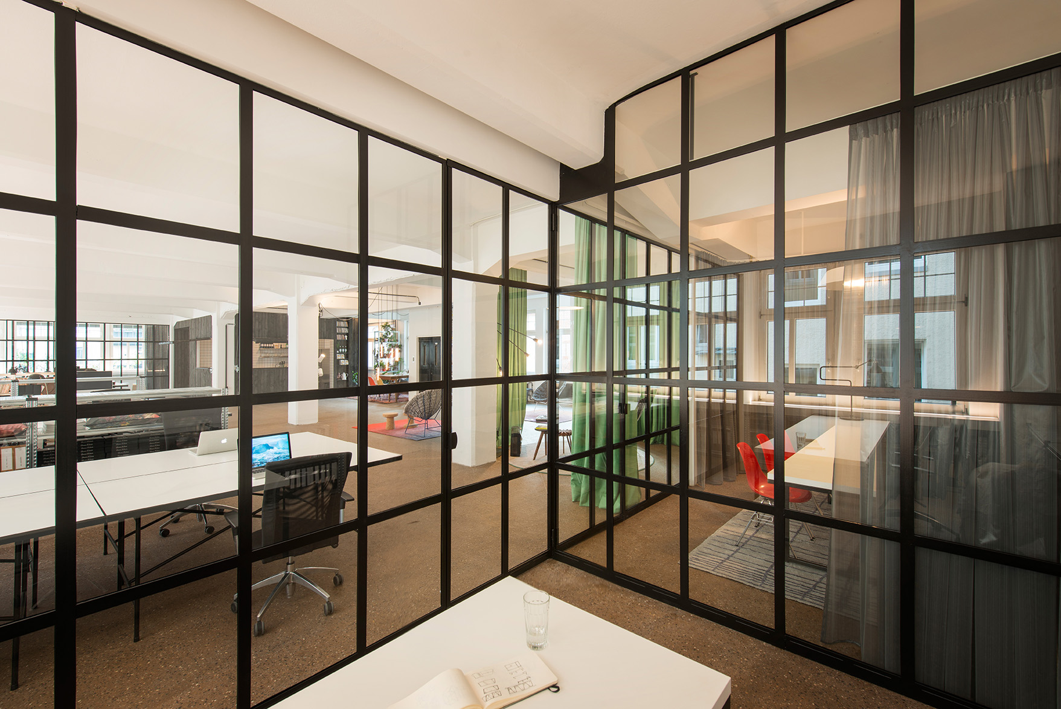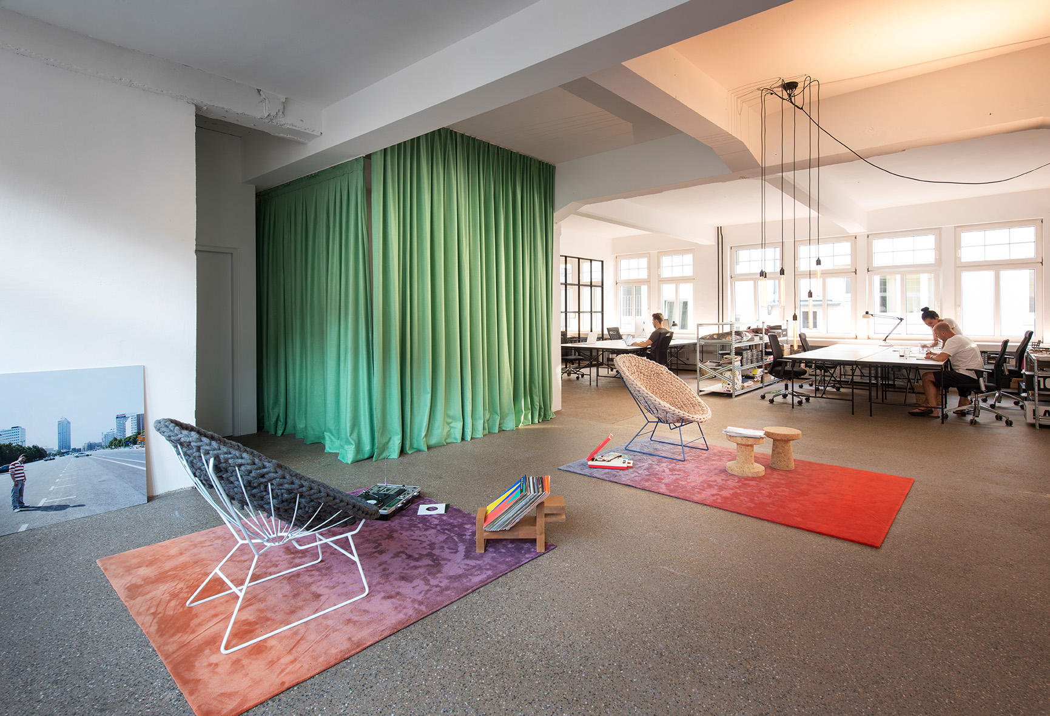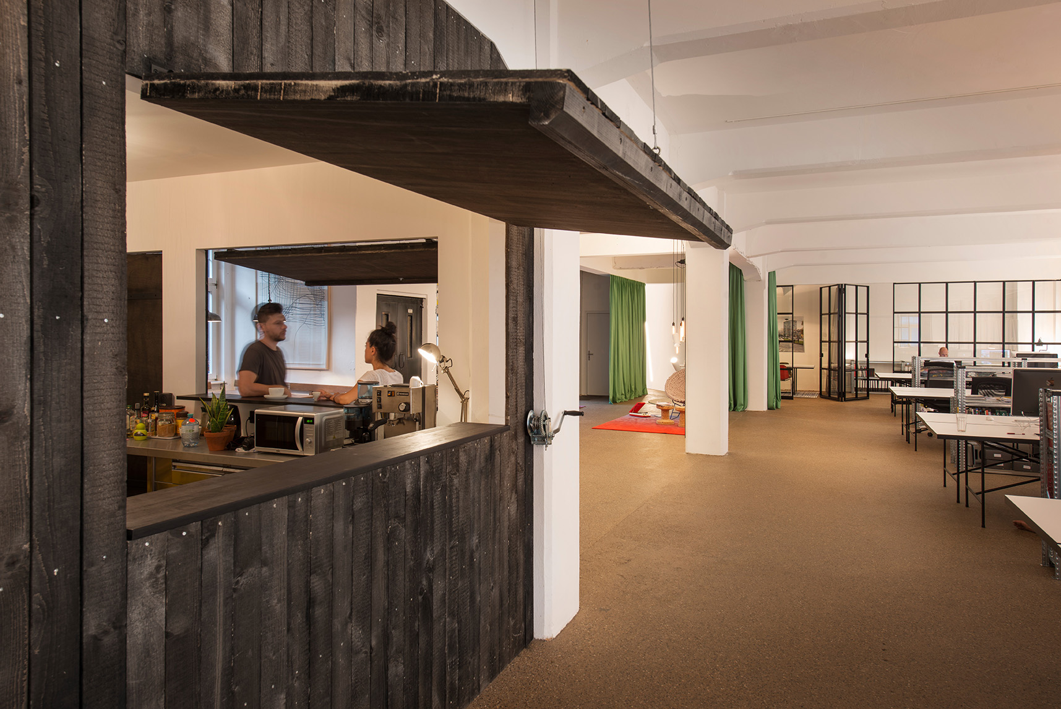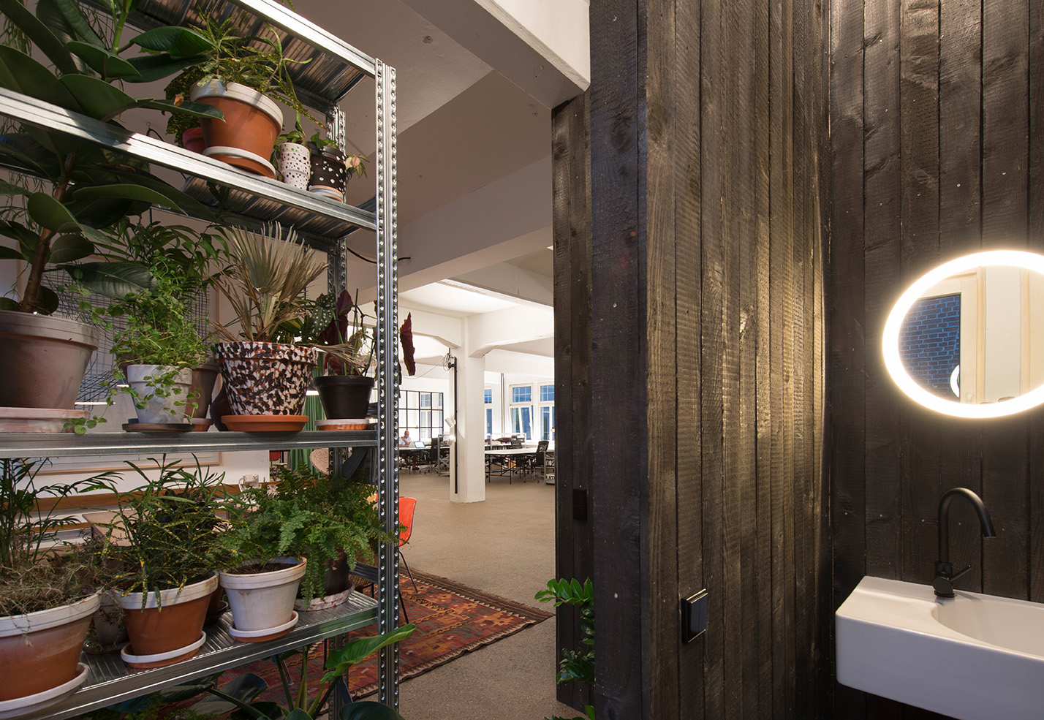HearDis! Headquarter
by SEEBALD.
Location. Stuttgart
Area. 330 m2
Office. SEEBALD. Studio für Architektur und Gestaltung
Service phases. 1-9
Personal scope. Preliminary design, construction documents
Planning horizon. 10. 14 – 05. 2015
The HHQ – Headquarter is a co-working space for different companies founded by HearDis, which creates corporate sound. By revitalizing the original structure of the space, the main objective was to create an open office which gives the opportunity to work in private or public areas. Variable meeting rooms or a transformation of the office into a showroom or event location invites people to have a spacious place to share work and life experiences.
By the restriction of the budget, new elements simply are constructed by sunburned wooden panels giving the space an additional warm and welcoming texture. The use of oversized glass panels and sliding glass doors make the internal spaces transparent to each other.
Due to the flexible layout, curtains and sliding blackboards transform open zones into private areas.
